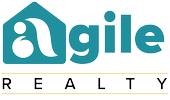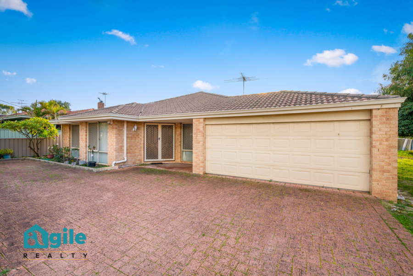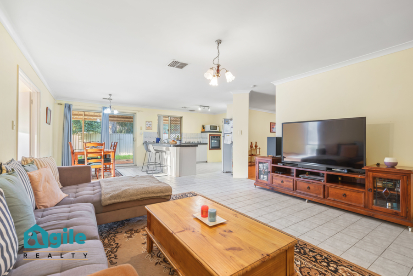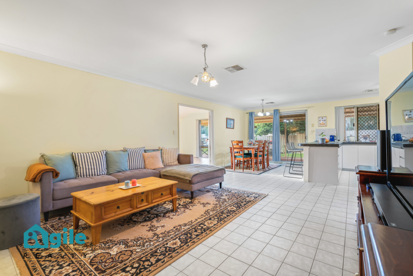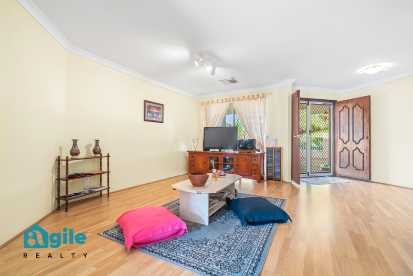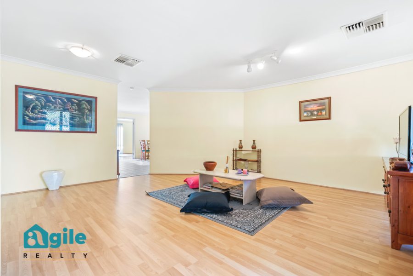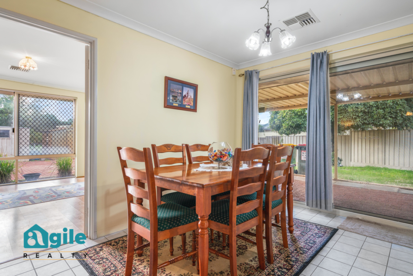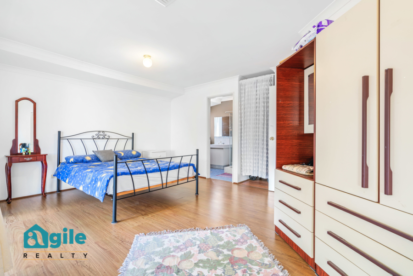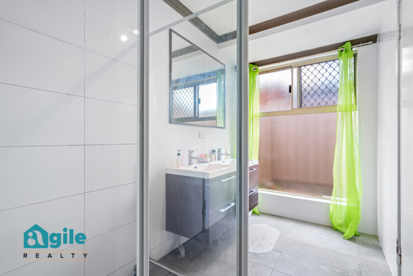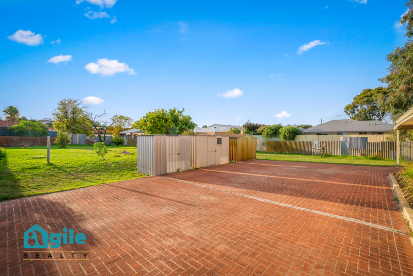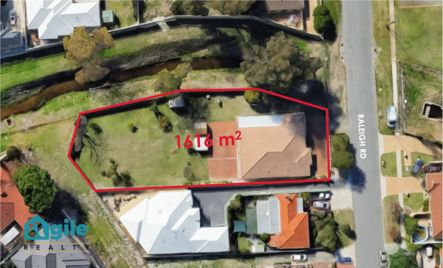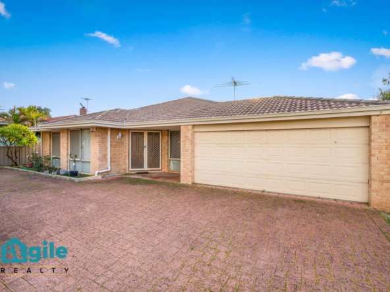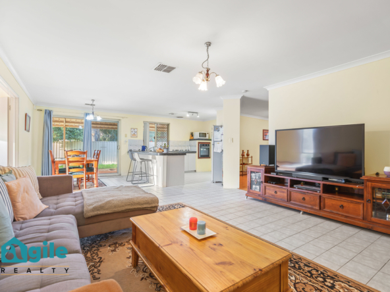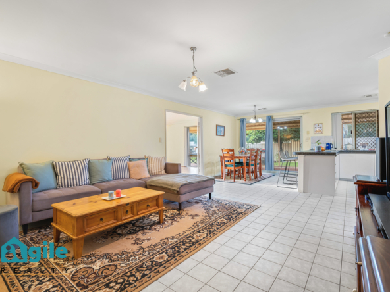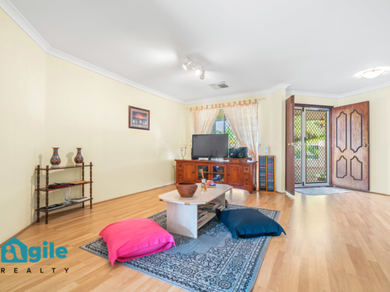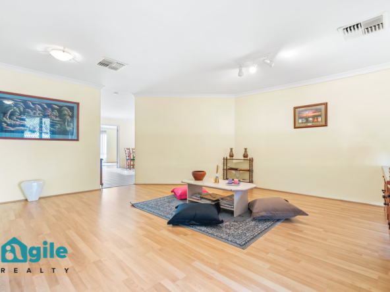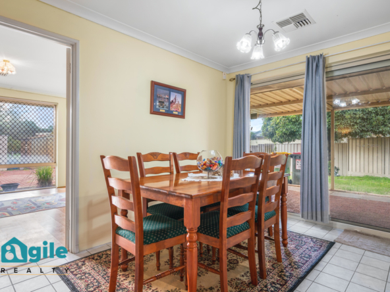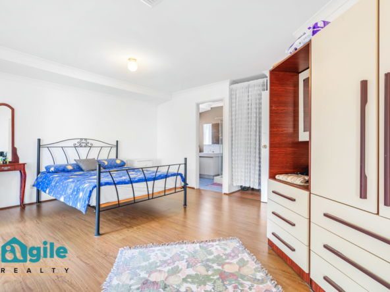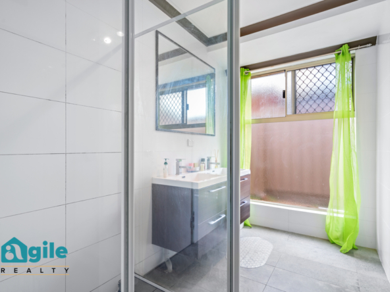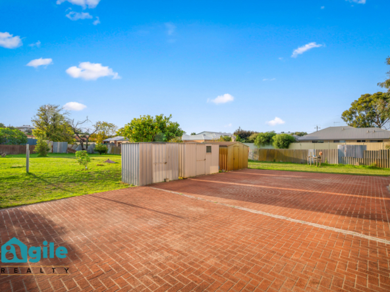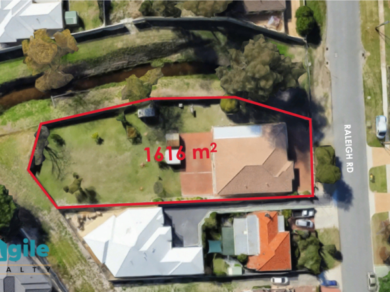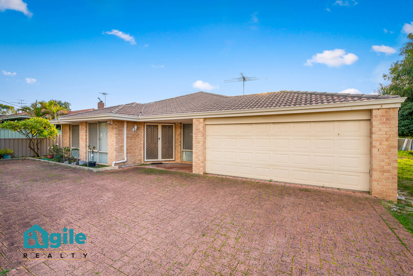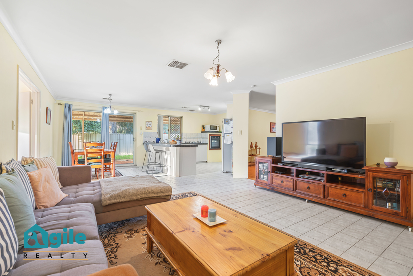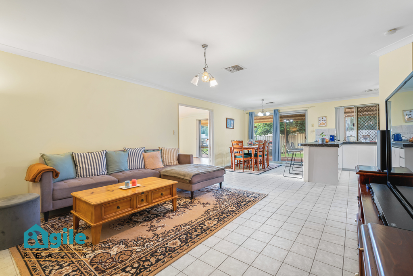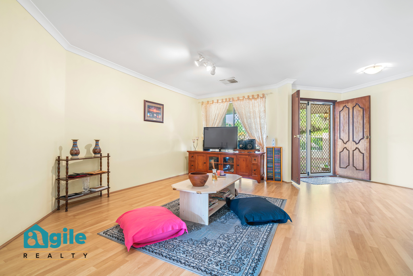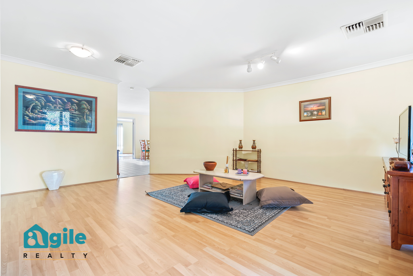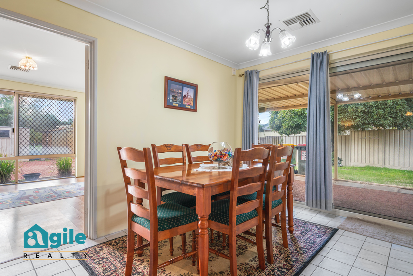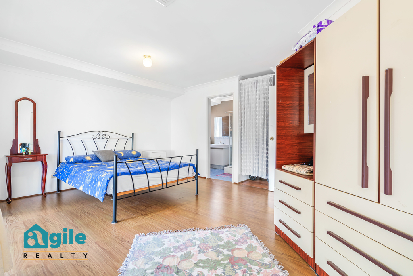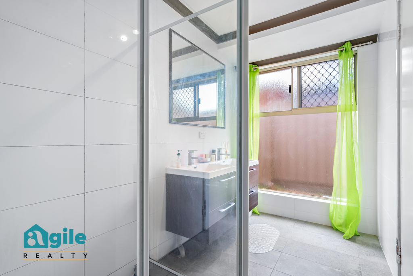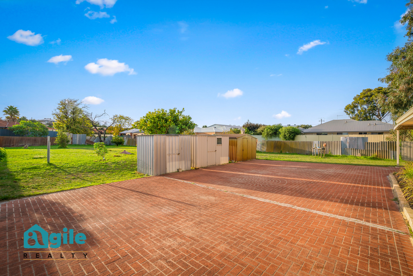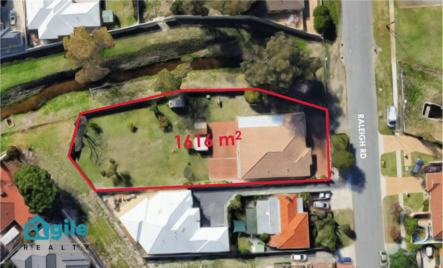Overview
- House
- 4
- 2
- 6
- 1616
- 1997
Description
This is your opportunity to secure a huge Bayswater development site in an area undergoing the start of a massive rejuvenation!
This property sits on a massive flat level land allotment of approx.1616m2. For those not yet ready to undertake a multi-unit development, there is the opportunity to retain the existing freestanding home. The much-loved family home has the renovator merit to extend and transform its solid bones into a dream family design.
The home enters with front entry double-door with generous size lounge area, as well as a large family area with open plan living, generous size rumpus room and much more… or invest for twice the opportunity.
Private backyard long remembered for childhoods searching for sleepy lizards or hand feeding resident parrots, there is a long undercover veranda, 3 x work sheds, fruits trees, large open space backyard perfect for a dream garden, boat, caravan and more…
You’ll love:
– Double brick home on 1,616 m2
– 4 Bedrooms with walk-in wardrobes
– 2 Bathrooms (en-suite to master bedroom)
– 2 Toilets
– Large spacious family lounge and dining area
– Open plan living
– Formal lounge
– Large rumpus room or theatre room
– Air conditioning
– Wood flooring – master bedroom, rumpus room and formal lounge area
– Tiled flooring – family room, kitchen and dining
– 4 gas burner stove-top
– Electric oven
– Laundry with direct access to the rear yard
– Linen cupboard
– Pantry
– Kitchen with side door access to garage
– Undercover veranda and BBQ area
– 3 garden sheds
– Large green luscious backyard with fruits trees
More about the property:
– 1,616 sqm of flat land
– Right Of Way easy access at rear
– Located in the Frame precinct of the Bayswater Project area
– R40 coding
– 6053 postcode
– Walking distance Bayswater train station, cafes, local shops, schools… and more!
– Short drive to Morley Galleria, Coventry Shopping Centres and Medical centre
– Short drive to Hillcrest Primary and John Forrest Secondary College
– A stone’s throw away from neighbouring Mount Lawley and Inglewood
– Short drive to Maylands café strip, Guildford City Centre, Swan Valley and much more… what are you waiting for?
*All development and site requirement enquiries should be directed to the local government authority.**
WATER RATES: $1325 per annum
COUNCIL RATES: $2,055.85 per annum
Don’t miss out this once in a lifetime opportunity! Call Shari today on 0466 211 513 or email shari@agilerealty.com.au to book an inspection.
Details
Updated on March 4, 2025 at 10:40 pm- Price: SOLD BY SHARI
- Property Size: 1616 Sq M
- Bedrooms: 4
- Bathrooms: 2
- Garages: 6
- Year Built: 1997
- Property Type: House
Features
Walkscore
Contact Information
View ListingsSimilar Listings
250 Benara Road, Beechboro WA 6063
- Expressions of Interest
10 Grande Way, Beechboro WA 6063
- LEASED BY SHARI
15 Verde Road, Southern River WA 6110
- SOLD BY SHARI
93 Amazon Drive, Beechboro
- SOLD BY SHARI
